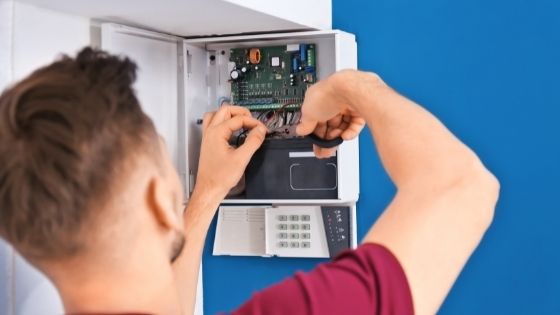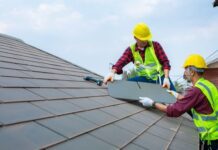Building a new house is an achievement that hardly has a few parallels. The project involves different stages; interestingly, some of those stages can only be started when certain others are complete. In this context let us introduce to first and second fixed stages of any construction project. This will help you to better understand the progress of our building project and can also make informed decisions easily.


The first fix stage refers to the string of work that is carried out only after a building under construction is made watertight and internal plasters are done.
Tasks that are covered in the first fix stage
- Your chosen electrician has an important role to play at this stage of any building construction project. This is the time for an electrician to install the backbone of the building’s electrical system. Usually, the installation of switches, sockets and light fittings are such other equipment is done at this stage. Interestingly, much of this work is visible only after the building becomes complete.
- Other than the installation of sockets and switches, a heat recovery ventilation duct is also done at this stage. This particular task must be completed before any other services are placed below the slabs of concrete. However, if the construction project involves a timber frame instead of a concrete slab, then ventilation pipework has to be installed before partitions come up on the floor and the walls.
- It is also at this stage that a plumber will keep himself busy laying the separate pipework for water supply and wastewater drainage. Pipework for the house’s heating system is also laid out at the same go.
- Joiner work – like building roof struts, stud walls, floor joists, and door frames – is also done at this stage of construction.
- After stud walls come up in place, ducting inside internal walls is done. This is completed before any plaster board is put up.
The second fix works in a construction project
During the second fix stage of a self-build construction project, the focus is on completing much of the finishing work. But these tasks are only attended to after the internal walls have been plastered. So what are the elements that are generally included in the Second Fix? The elements include the following –
- The electrician keeps busy installing faceplates on light switches along with other light fittings. Even plug sockets are installed at the same time. Most importantly, the main fuse board is connected up. And as such, it is time to test all the wirings within the property. At this stage, all the light switches and plug sockets that are installed are likely to function properly as well as safely.
- On the other hand, all plumbing appliances are also connected, tested as well as commissioned. Typical plumbing appliances include boilers, radiators, and of course standard bathroom sanitary wares. At this phase or stage, you can rest assured whenever you turn the water on, it will not end up on your floor.
- Just when the plastering is about to complete but the floor screed has not to be poured, ducts for the central vacuum system are laid within the floor. Vacuum ducts are placed first for heating under the floor and only then central vacuum ducts are laid. Usually, central vacuum units are installed in detached garages. At the same time, a 4-inch trench duct is also laid out to carry the vacuum pipe.
- At this point, there is a pause as the plastering of the walls is prioritized. Once the plastering is done, joiners get back to their work providing finishing touches to their previously carried out work. As a matter of fact, fitting of internal doors, kitchen, architraves, and skirting boards are done one after the other at this point.
- Lastly, 2nd phase also includes placing the remaining the fittings and fixtures like bathroom and kitchen appliances.
Although the central vacuum unit is hung and connected only after the Second Fix gets over, it is done before laying down floor tiles. At this stage, a fully qualified BEAM engineer may take over for the installation of the mechanical ventilation system along with testing of airflow rate, system balancing, and others.
Interestingly, the terms – first fix and second fix – are common in the UK construction industry. To cut a long story short, the first fix involves all the work that is needed to bring up a building right from its foundation to putting a plaster on the walls inside. Thus, the first fix includes the following tasks –
- Construction of the floor, walls, and ceilings
- Inserting cables for electrical connectivity
- Inserting pipes for water supply into a building
However, according to the local emergency electrician in London, first, a fix in construction starts only the completion of the shell of a building and it continues till the plastering of the walls. Second fix works include all the things that are done after plastering a building under construction. As electrical fixtures are connected to cables, doors are fitted to door frames and sinks, and baths are connected to the pipes, the Second fix automatically rolls out and gets executed. It is important to note that the Second fix demands a neater and smoother finish compared to the First fix.






















